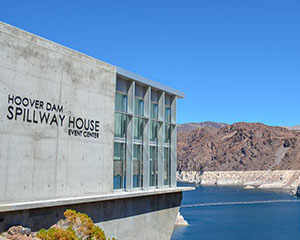- Reclamation
- Lower Colorado Region
- Hoover Dam
- History of the Spillway House
History of the Spillway House
The Hoover Dam Spillway House building is located approximately 100 yards north of the dam, on the Nevada side of the canyon on the west bank of Lake Mead. Originally named the Snacketeria, the Spillway House was conceptualized in September 1986, and constructed between the fall of 1987 and May 1988. The Snacketeria served as a food and gift vending location for visitors for several years, but with the opening of the High Scaler Café near the parking garage in 2000, this operation was relocated to the new facility where the vendor also began selling memorabilia-themed items related to Hoover Dam.
In 2001, a Seismic Evaluation of the Snacketeria/Spillway House facility concluded that it was in need of rehabilitation to become compliant with modern standards. Reclamation later determined that the structure was potentially unsafe to occupy without the seismic remediation, and closed the building in 2007.

Additionally, with Hoover Dam being a National Historic Landmark, the design of the building was not compliant with the Secretary of the Interior’s Standards for the Treatment of Historic Properties. Construction of a new building, one built outside the dam's original construction period (1931 – 1935) or other contributing time periods (1940s), required the design to be compatible to - but differentiated from - the existing buildings, structures, and facilities. Hoover Dam and its associated facilities are architecturally expressive art deco/style modern designs with attention to detail in every aspect. As such, a new building would need to be compatible with the design intent, but not so exact as to confuse the age of the building. The new construction had to be easily understood as not being original.
Remove or Rebuild?
The location of the Spillway House allows visitors to enjoy panoramic views of the upstream side of Hoover Dam’s crest, the intake towers, and Lake Mead. Reclamation had the option of dismantling the entire building, including foundation, or reuse the foundation (with seismic remediation) to build a building that was compliant with the Standards.
Reclamation reviewed the option of removing the building and foundation, and performing site rehabilitation and discovered that, due to the location of the building, the costs would be very high. The building overhangs the Lake Mead reservoir by a few hundred feet with only one side of the building accessible from the roadway. The post-tension foundation itself is very heavy and would need to be carefully dismantled in pieces to avoid impacting the water below. The foundation is also surrounded by many historic features such as an original crane footing, rock and rope wall, and a dry stack rock wall. These features would need to be protected throughout the deconstruction. The rock and rope wall was cut in the 1980s to provide an opening for the Spillway House’s main entrance. Part of the site rehabilitation would require the wall to be fixed in compliance with the Standards.
Both the removal of the current structure or building a new structure would require consultation with specific parties in compliance with the National Historic Preservation Act. To ensure compliance with the Standards, Reclamation entered into consultations, and ultimately a programmatic agreement, with the Nevada State Historic Preservation Office, Arizona State Historic Preservation Office, National Historic Landmarks Program, and the Advisory Council on Historic Preservation.
To use the already disturbed area on the site and provide additional services to the visiting public, Reclamation elected to reuse the existing foundation and build a new structure. Funding for this project was provided under the Southern Nevada Public Land Management Act (SNPLMA) program to perform the following:
- Remove the existing Spillway House structure
- Perform seismic remediation on the foundation
- Construct a sustainable and accessible building for visitors
The building will follow Federal (Executive Orders 13423 and 13514) and Department of the Interior’s Sustainability requirements (Guiding Principles), and is on track to be LEED (Leadership in Energy and Environmental Design) Gold certified. Solar panels atop of the building are estimated to produce approximately 24,000 kWh for the building, which offsets the energy requirement from Hoover Dam's station service generator.
The building will provide educational exhibits for the visiting public and school groups, including an original Colorado River Survey Boat, the Boulder, which was used as the captain’s boat in the 1923 survey of the lower Colorado River to determine Reclamation's future placement of projects like Hoover Dam. Other exhibits will include a tactile model of Hoover Dam and an interactive sustainability model of this new 'green' building. The building will also be fully accessible and house a nurse’s station to accommodate visitors when needed.
The building is designed to be 'flexible', which means a portion of it can be used for meetings or conferences while the rest of the structure is open to the public for viewing exhibits. There will be two floors with the possibility of three separate conference rooms on the main floor (combined size of 2,090 sq. ft.), and two dedicated conference rooms on the mezzanine level (each 345 sq. ft.). Rooms on the main level will be separated by sound-damping partitions to reduce any noise between meetings and visitors. During off-hours, the building can be completely opened up and cleared of exhibits to provide a large space for special events.
Reclamation awarded a Design-Build contract in July 2012 to Martin-Harris Construction in partnership with JMA Architecture Studios for the demolition of the Spillway House, seismic remediation of the foundation, and construction of the green building. The building completion date is scheduled for Fall 2013.
Major Activity Schedule
September 2008 – Funding Received through SNPLMA
January 2012 – Programmatic Agreement with Consulting Parties
July 2012 – Design-Build Contract Awarded and Design Activities Commence
October 2012 – Preliminary Construction Activities Begin
December 2012 – Construction Substantially Completed
For more information contact:
Phone: 702-494-2521 | sha-LCD-Events@usbr.gov

